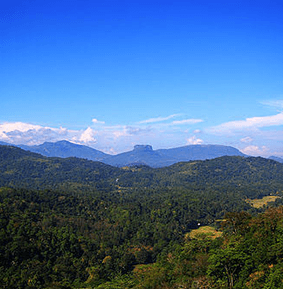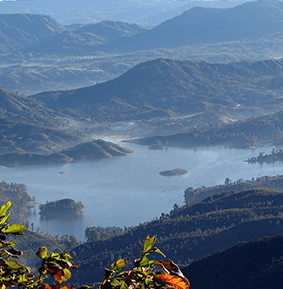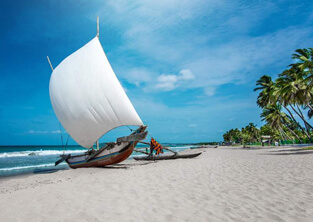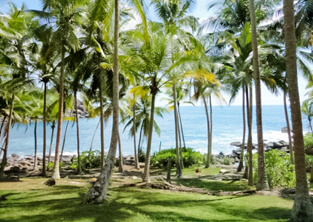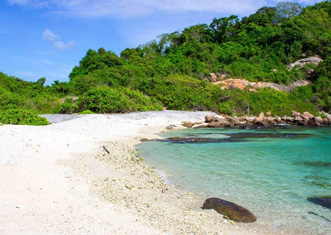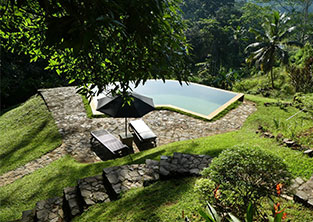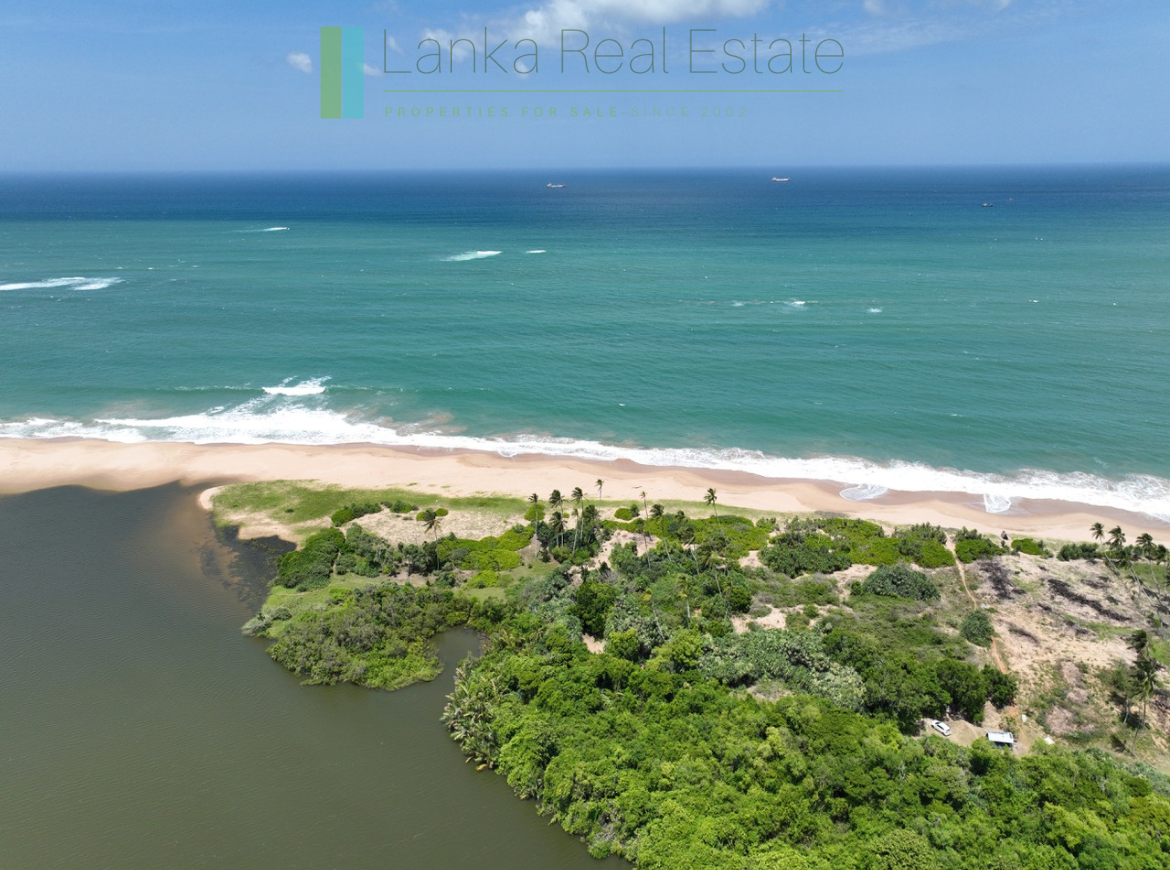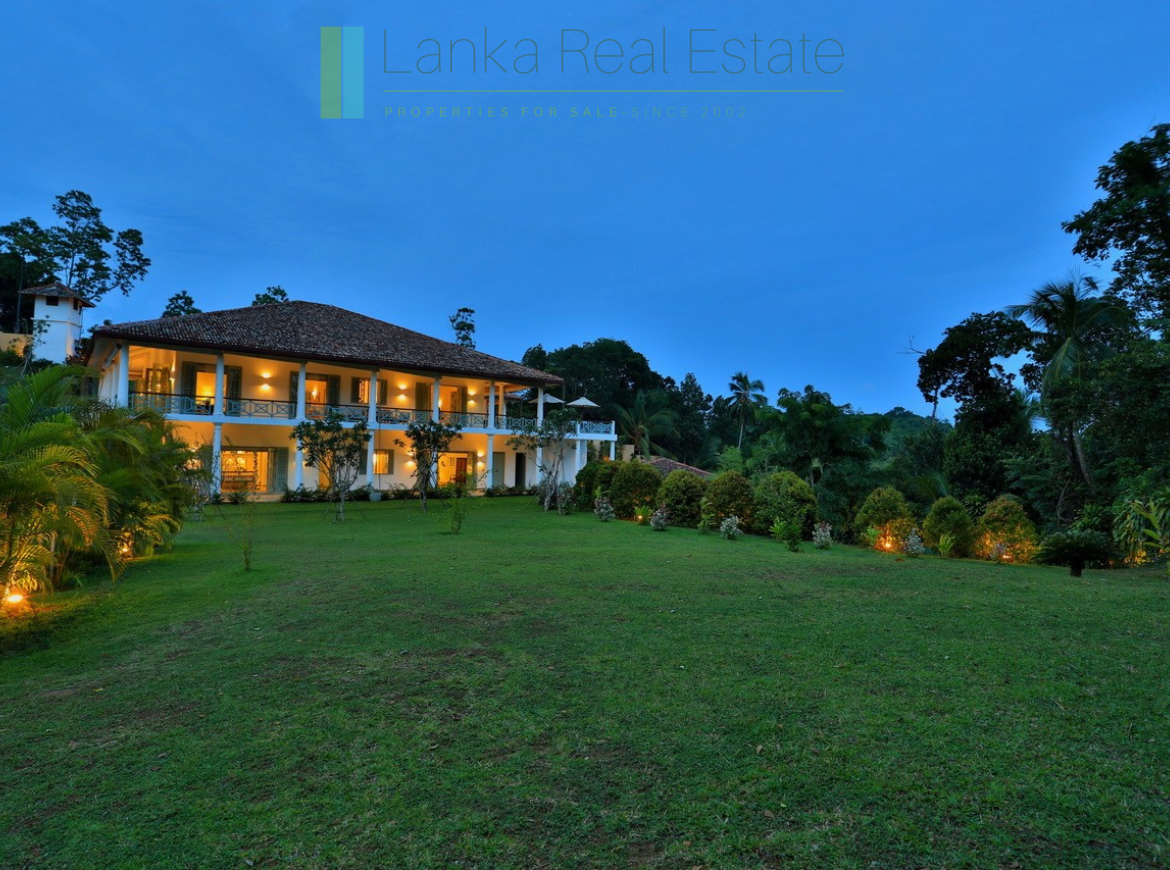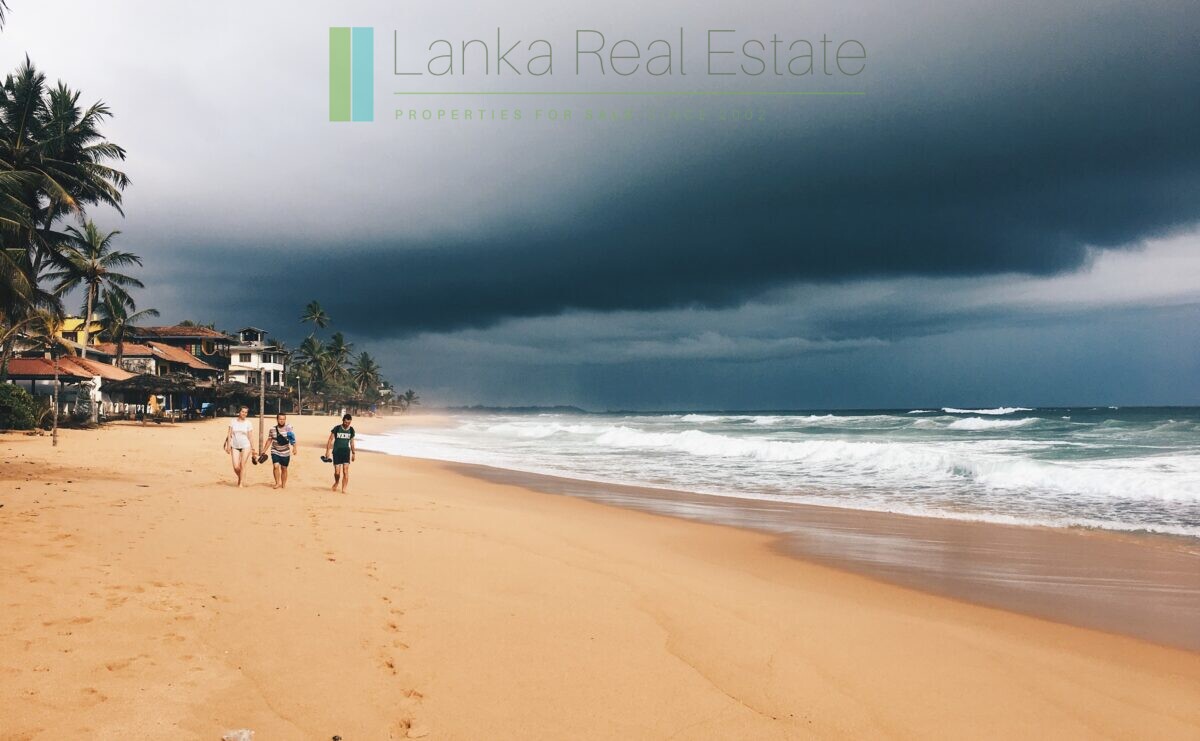Find me a Property
Latest Listings
 Unawatuna
Unawatuna
 Various
Various
$ From US$40,000
 Hikkaduwa
Hikkaduwa
 17 perch
17 perch
$ 775,000
 Viharagala, Haputlale
Viharagala, Haputlale
 3 acres
3 acres
$ 115,000
 Galkanda, Badulla
Galkanda, Badulla
 5 acres
5 acres
$ 185,000
 Galle Fort
Galle Fort
 17 perch
17 perch
$ 2,250,000
 Uswetakeiyawa
Uswetakeiyawa
 48 perch
48 perch
$ 260,000
 Habaraduwa
Habaraduwa
 1.5 acres
1.5 acres
$ 285,000
 Talpe. Galle
Talpe. Galle
 218 perch + 1.5 acres
218 perch + 1.5 acres
$ 340,000
 Kaburugamuwa, Mirissa
Kaburugamuwa, Mirissa
 41 perch
41 perch
$ 490,000/595,000
 Kalametiya, Ranna
Kalametiya, Ranna
 10 acres
10 acres
$ 3,600,000
 Thalpe Beach
Thalpe Beach
 99 perch
99 perch
$ Price on application
 South East Coast
South East Coast
 1.3 acres
1.3 acres
$ Price on application
 Ginigala, Galle
Ginigala, Galle
 152 perch
152 perch
$ 150,000
 Unawatuna
Unawatuna
 80 perch
80 perch
$ 375,000
 Ahangama
Ahangama
 4.2 acres
4.2 acres
$ Price on Application
 Pilana, Galle
Pilana, Galle
 156 perch
156 perch
$ 60,000
 Mirissa
Mirissa
 5 acres
5 acres
$ Price on application
 Ginigathhena
Ginigathhena
 33 acres
33 acres
$ 465,000
 Kapparatota, Weligama
Kapparatota, Weligama
 74 perch
74 perch
$ 1,100,000
 Between Ambalangoda and Hikkaduwa
Between Ambalangoda and Hikkaduwa
 2.5 acres
2.5 acres
$ 350,000
 Arugam Bay
Arugam Bay
 230 perch (1.4 acres)
230 perch (1.4 acres)
$ 525,000
 Rikillagaskada
Rikillagaskada
 72 acres
72 acres
$ Price on application
 Mahiyangana
Mahiyangana
 from 5 acres
from 5 acres
$ from $6,500 per acre
 Unawatuna
Unawatuna
 1.55 acres
1.55 acres
$ 1,350,000
 Mawella
Mawella
 1120 perch (7 acres)
1120 perch (7 acres)
$ Price on Application
 20 Min South of Galle,
20 Min South of Galle,
 150 perches (0.9 acres)
150 perches (0.9 acres)
$ 110,000
 Near Habaraduwa
Near Habaraduwa
 22 acres
22 acres
$ 1,400,000
 Pasikuda, Batticaloa
Pasikuda, Batticaloa
 From 8 to 15 acres
From 8 to 15 acres
$ Price on application






